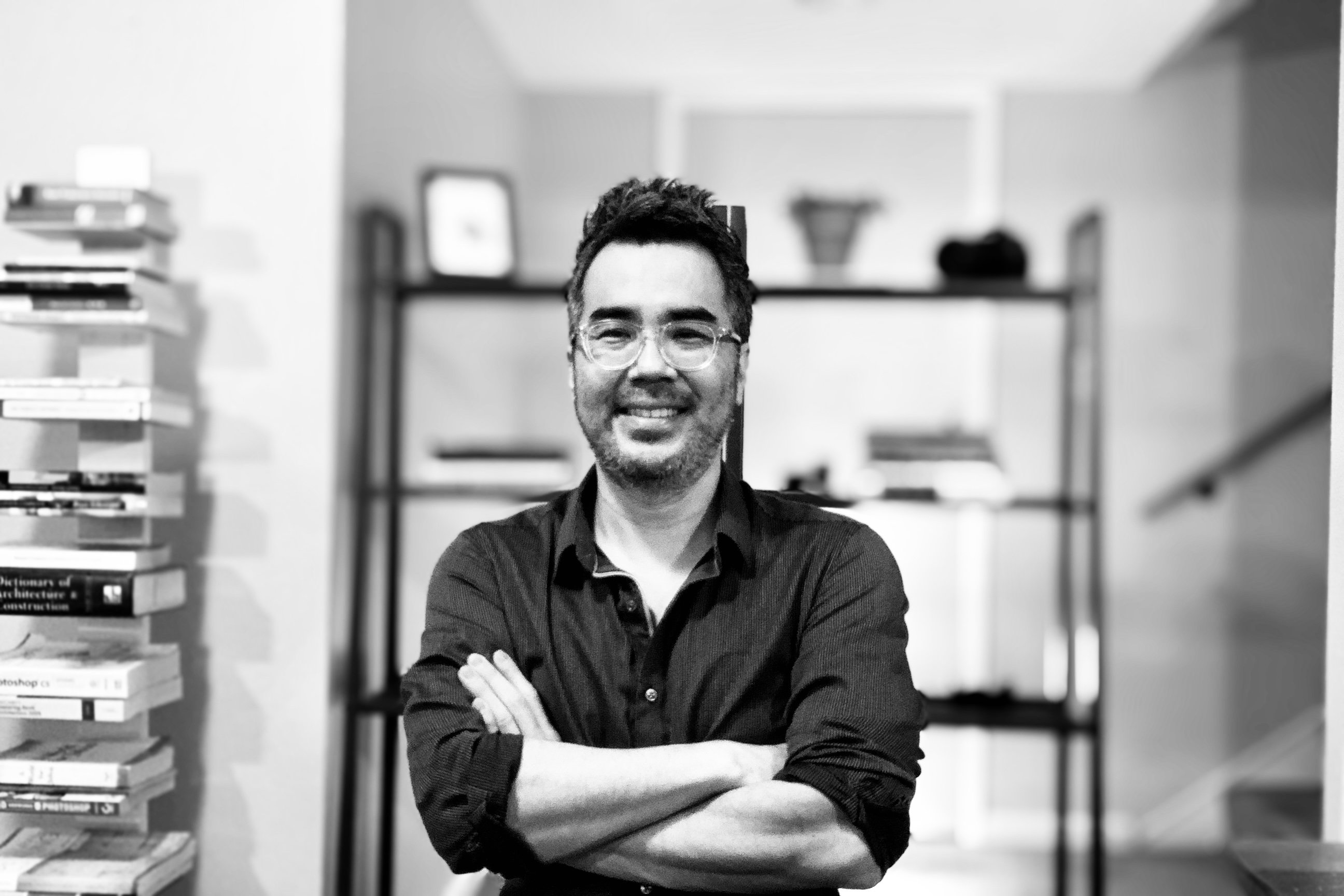Concepts is an infinite, flexible creative tool for all your good ideas. Available on iOS, Windows and Android.
Influencing Spaces in Residential Design
Architect Luis Furushio shares how interactive digital design with clients improves quality of life in residential spaces.

"The creative process is a constant exchange of ideas with my clients."
Luis Furushio - My name is Luis Furushio and I am a Peruvian architect living and working in the San Francisco Bay Area. I specialize in residential design, working in projects from the early stages of conceptual design including the building permit process and construction administration.
What are your goals as a residential designer?
My main goals as a residential designer are to generate a positive impact to the quality of life of people, my community, and to the next generations through design. I am always thinking about ways architecture can contribute to promote social and environmental change for our next generations.

Complete interior remodel of an existing house in Oakland, CA.

Interior remodel of an existing house in Berkeley, CA.
What is your creative process like when working with clients? How does Concepts fit into your workflow?
The creative process is a constant exchange of ideas with my clients. Concepts App helps me to express these design ideas through digital sketches, allowing me to instantly make changes while talking to a client, and helping me to explain ideas that are easier to understand through a drawing.
What are your preferred design tools? How have mobile tools like the iPad and Concepts App made a difference to your design process and productivity?
Currently, my preferred design tools are my iPad and my laptop - I have gone 100% digital. With my iPad and Concepts App, efficiency and productivity has significantly improved. I went to architecture school during the 90s, and I never would have imagined being able to draw on a digital tablet with a digital pen and easily share my work with my clients on the same day.

Two different options presented to a client for a kitchen remodel in San Francisco, CA. A load bearing wall was going to be removed to connect the kitchen with the living room. The existing house drawing was created as a base with Sketchup, then the proposed options were drawn by tracing over it using Concepts App.
You have a fantastic Instagram channel sharing how to visualize residential designs. Would you be willing to share your thought process behind creating these drawings? What prompted you to illustrate these design scenarios?
In 2019, I created my Instagram account @lfdesigns_bayarea as a work portfolio for my clients and to share construction progress of different ongoing projects I had at that time. In 2020, I decided to change my content and start posting more drawings related to the creative process in residential design. Little by little and unexpectedly, I started gaining attention among architecture students, architects, designers, and people that liked architecture, so I decided to fully dedicate my page to this type of content.

This is a plan-view sketch of an infinity edge pool that I designed a few years ago in Alamo, CA. Most of my Instagram content is based on my own projects with small changes so I can turn them into educational posts.

This drawing was created with Concepts App for an Instagram post. I was trying to show how to control the space using furniture or rugs that help to define its different uses. Concepts App allows me the flexibility to easily move things around by creating groups instead of selecting each individual object.
I got inspired to create these posts from questions I usually get from clients during the early stages of the design process. “Why is an open concept floor plan so expensive?” “Why did you add windows on this wall?” “Why is my second floor stepping back from my first floor?” In architecture, there is always a reason behind a design. On my Instagram page, I try to answer all these questions with simple drawings that are visually easy to digest.

Drawings for proposed backyard in-law unit, commonly known as ADU’s (Accessory Dwelling Unit) in Sunnyvale, CA. In my section, I wanted to show a fun way to understand how mechanical ventilation works for bathrooms (See section A-A). The drawings are a little different from the ones I presented to the clients.
Do you have any tips or advice for others about creating and sharing design work?
I do not have any specific tips but I have some advice. If you want to create and share your designs, just go ahead. Share your passion and ideas with the world. Amazing things happen when you combine passion and hard work together.

Luis Furushio was born and raised in Peru, but his grandparents were from Japan. He has been working in residential design for the last 20 years and some of his works include new houses, new additions, interior remodels, and façade restorations. Find the LF Design team here and follow his architectural design sketching on Instagram @lfdesign_bayarea.
Interview by Erica Christensen
Recommended
Architectural Design Sketching on the iPad - Architect Amin Zakaria shares how sketching with Concepts' grids and live Snap helps his design workflow.
Designing Architecture Beyond the Limits - Architect Sean Gallagher discusses design workflows and strategies for competitive architectural design.
One Point Perspective Sketching - Architect Bhupesh Malviya shares how to draw an architectural sketch using One Point Perspective.
Architectural Design Series - Learn architectural design sketching techniques on Concepts's YouTube channel with award-winning Architect Osama Elfar.